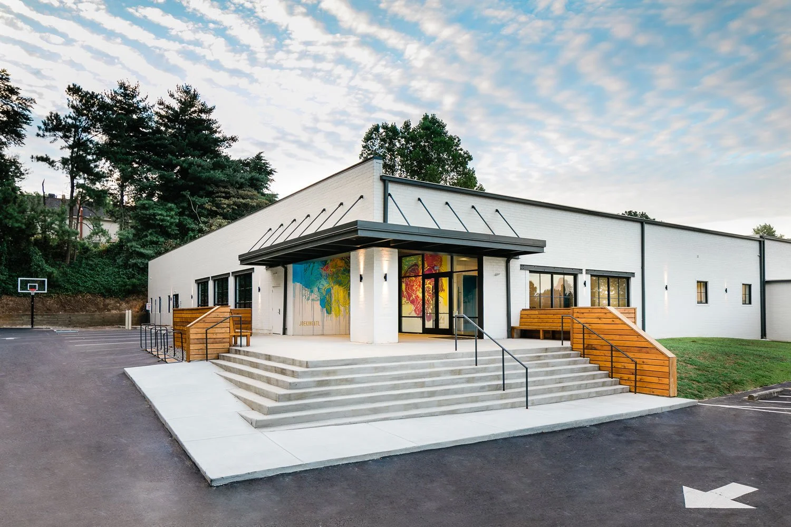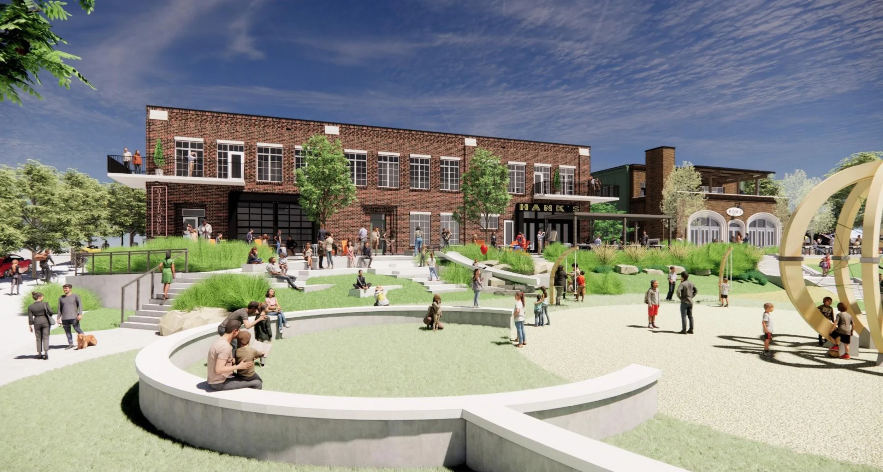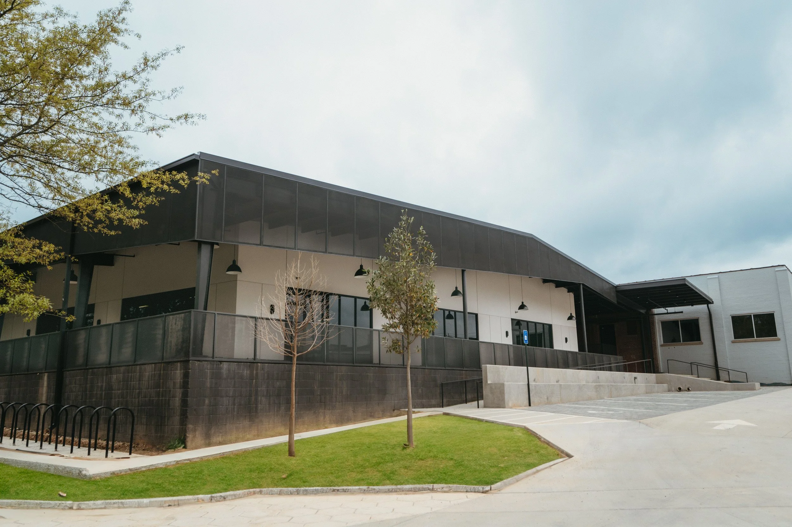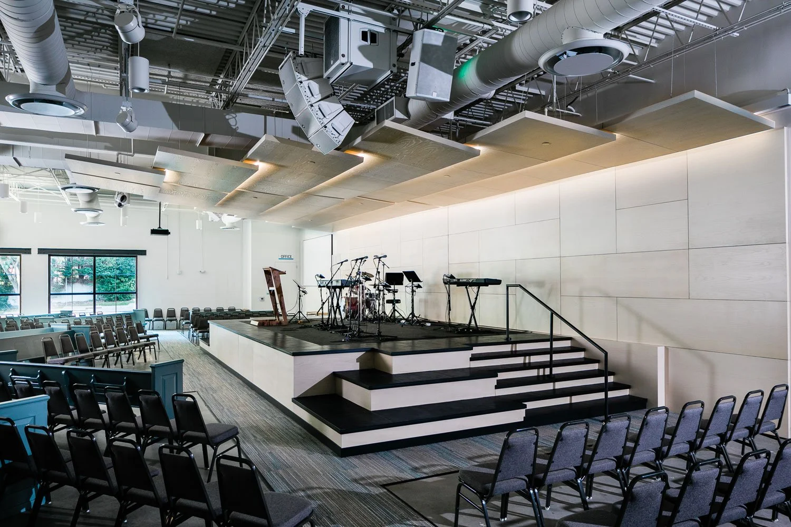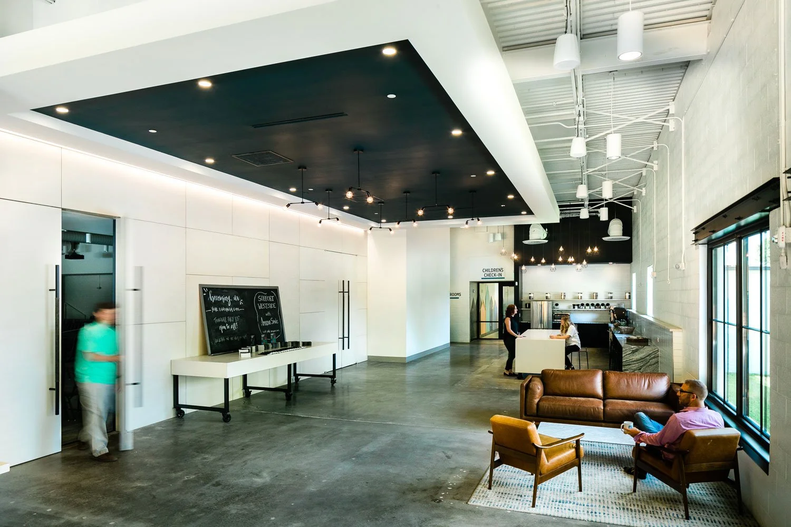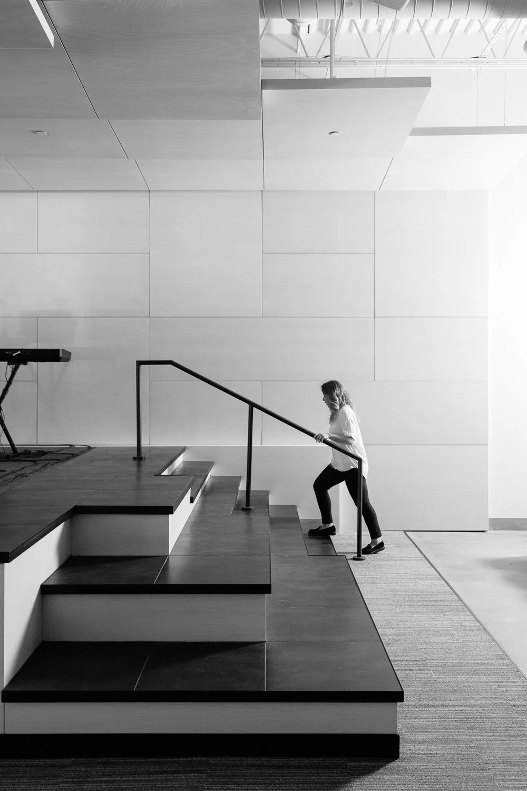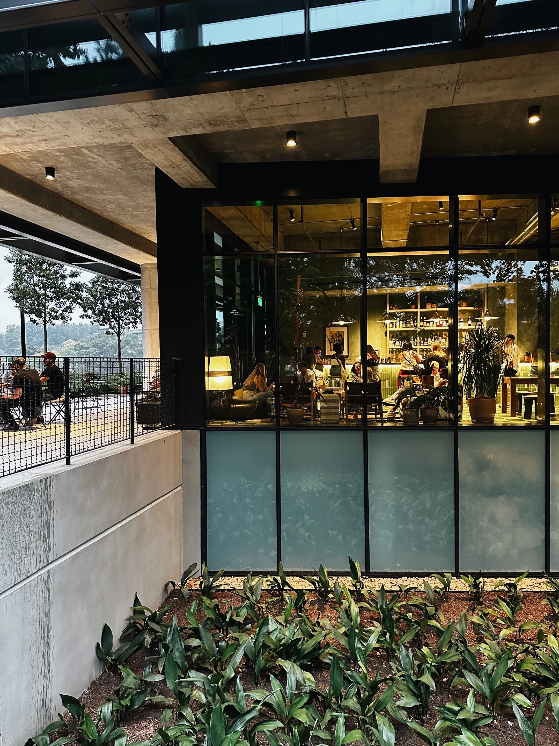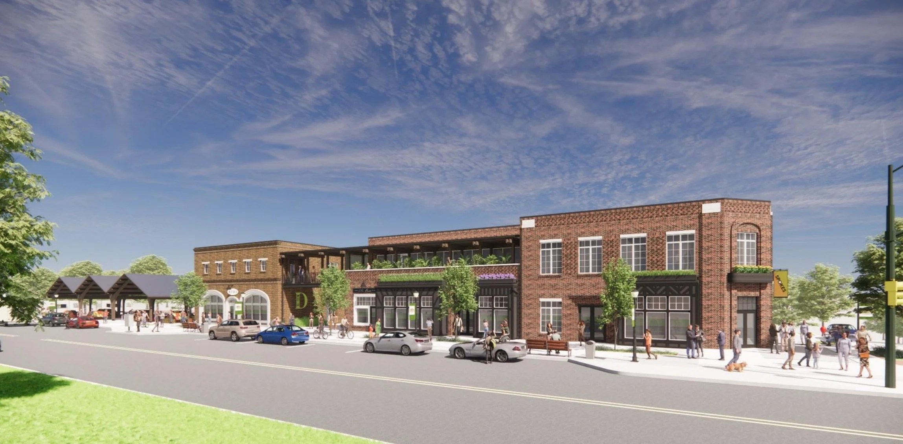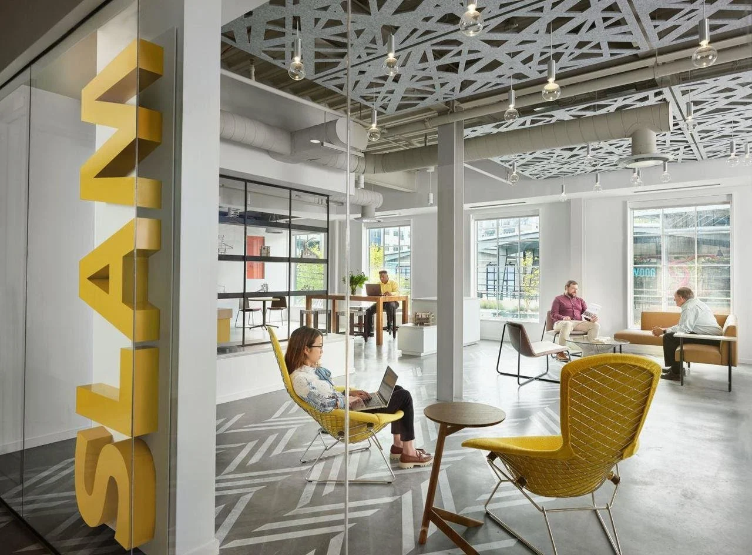
OUR PROJECTS
We’re passionate about the built environment in the ATL. Our portfolio reflects a commitment to high-quality placemaking, transforming buildings into vibrant destinations that elevate our communities.
Atlanta Westside
Presbyterian
Adaptive reuse of existing 32,000SF warehouse into Auditorium, lobbies, event spaces, classrooms, lounges, restrooms, and office space.
Type: Adaptive Reuse
Size: 32,000SF
Project Cost: $3.2 M
The Victorian & Burle’s Bar
The Victorian Atlanta was a 3400SF first-generation retail build-out in the Fourth Ward mixed-use development, directly on the Atlanta Beltine. It includes a plant shop on the Main Level, as well as Burle's Bar on the Mezzanine, that we installed as part of this project.
Type: Interior Buildout
Size: 3,000SF
Project Cost: $900K
Avondale Town Green
The Dale is a two building ground up, mixed use site totaling 25,000SF of new restaurant, retail and commercial space, and will be the community connector between the N. Avondale Rd. corridor and the Avondale Town Green (Phase 1).
Type: Ground Up / Mixed Use
Size: 25,000SF
Project Cost: $8.1M
- Project currently under construction -
920 Murphy
Adaptive reuse of two adjoining warehouses, totalling 44K SF. Completed a major facade modification to a pre-engineered building, as well as base building core and shell improvements for future tenant suites.
Type: Adaptive Reuse
Size: 44,000SF
Project Cost: $2.8M
SLAM Collaborative
First generation office build out in Krog Street Market for national architecture firm, SLAM Collaborative. With an entry “living room” and team breakout collaboration pods, the 6,200SF space reflects SLAM’s corporate commitment to collaboration and innovation.
Type: Office Build Out
Size: 6,200SF
Project Cost: $1.3M


